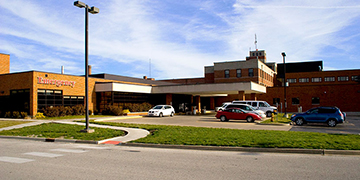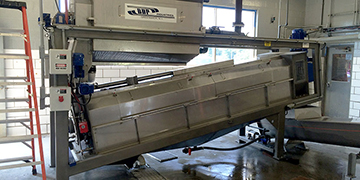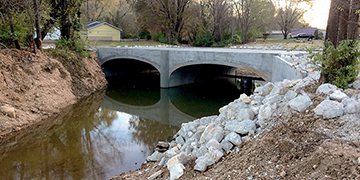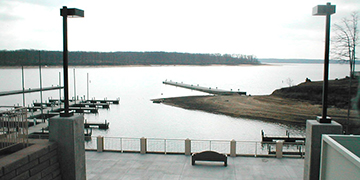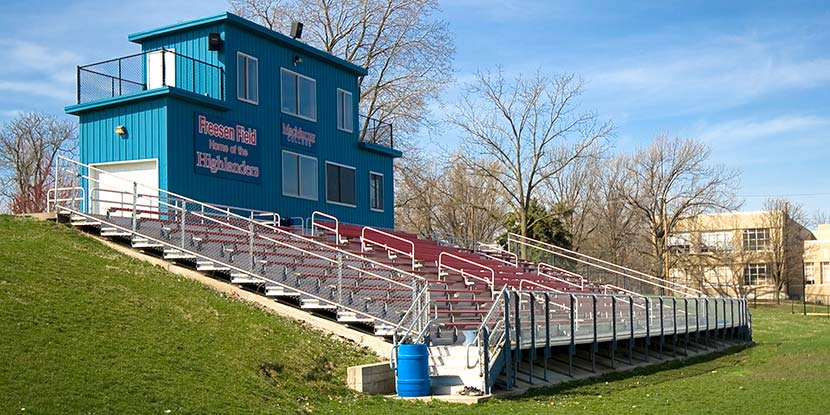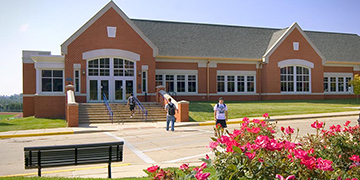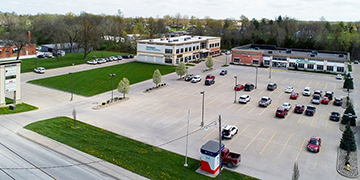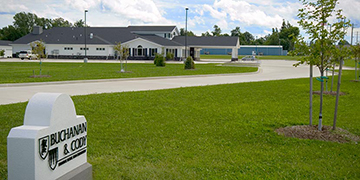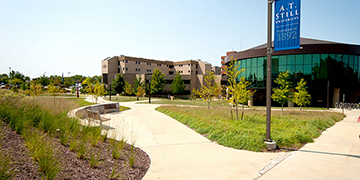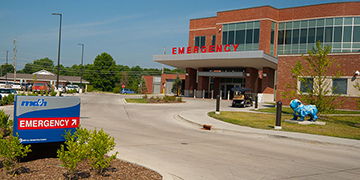B&A provided civil/site services including topographic and property surveys, subsurface utility locating and surveying, site grading, landscaping, parking area lighting, site utilities, parking areas, traffic movements, ambulance drive, entrance loading/unloading area, retaining walls and ADA accessibility.
B&A also prepared stage demolition and construction plans to allow the existing facility to remain operational throughout the construction of the new addition.
Size
22,000 SF
Funding
Passavant Area Hospital
Cost
$11 million
Client
Passavant Area Hospital – Jacksonville, IL

